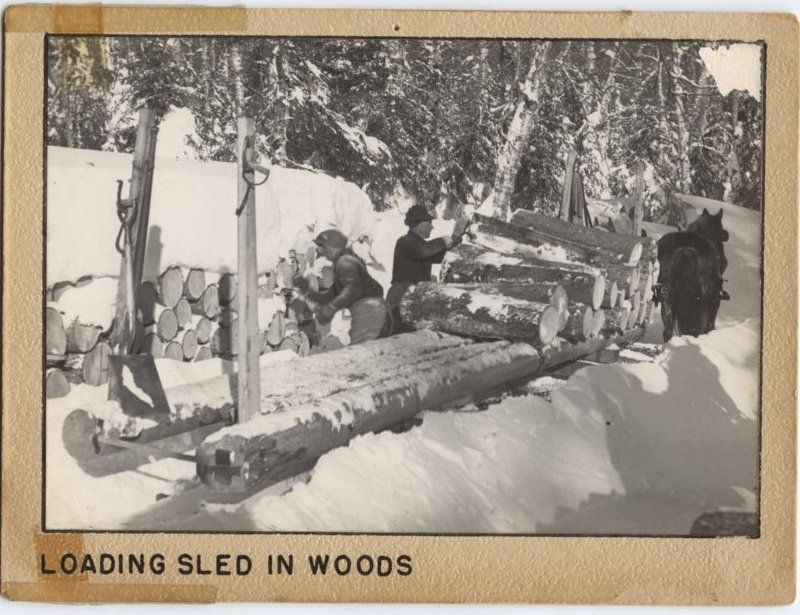Oxford Street School
- Aug 28, 2022
- 2 min read
Odds and Ends From The MUSEUM!
By Trudy Wyman, Curator, Millinocket Society Museum
Due to the overcrowded conditions at the Millinocket High School & Common School, a new elementary school was constructed on Oxford Street and opened in 1907. It was a wooden structure and situated in the area of town that had the most rapid growth at that time. It had four large classrooms (2 downstairs and 2 upstairs) and a teacher’s room. By 1914, Aroostook Avenue School (brick building) had been opened. The student population continued to grow and by 1919, more classrooms were added to Oxford St. School.
The Millinocket Historical Society now has in the collection 16 blueprints of the front elevation, 1st and 2nd floor plans and other views of the original Oxford St. School and of the 1919 addition. Most were done by C. Crowell, Architect, Bangor. The early plans call it Millinocket Grammar School. In the 1919 addition plans, the school is called Oxford Street School.
It is interesting to compare the look of this school building inside and out with how our newer school buildings of today are designed. A student at Oxford St. School would walk up five steps onto a small porch (Georgia pine floor) and enter through 8 ft.+ high doors with a transom on top. Four or five more steps got the student to a vestibule and another set of doors. A turn right or left got the student to one of the two classrooms on the first floor.
The two first floor classrooms and the two on the second floor had slate blackboards, high windows and an area for coats (called a wardrobe). The stairs to the second floor were located in the hall area near the rear entrance as were stairs to the attic. Many aspects were similar to those of the 1923 Stearns HS building.
Blueprints (1919) show an addition to the building. Early photos appear to show this addition to the back of the building and be for 4 more classrooms. There is a blueprint for the 2nd floor addition, but first floor addition blueprint is missing. This 2nd floor blueprint indicates each classroom was built to have up to 42 students!






Comments